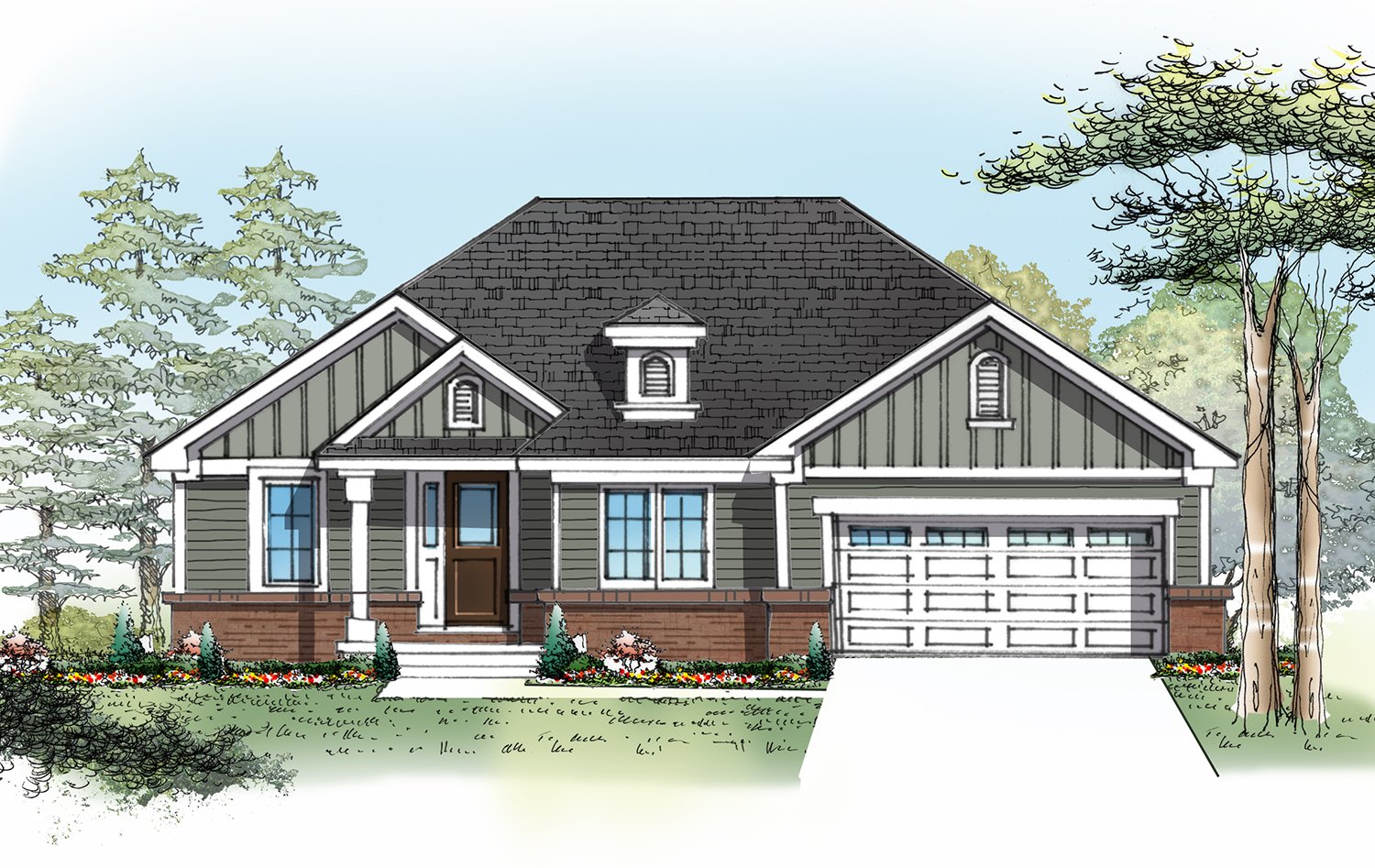
Green Leaf Trails
Harrow, ON
Our latest development, Green Leaf Trails located in Harrow Ontario, is now available! Harrow is a charming town in Essex County with a rich history dating back to the 1800’s, and is known for its picturesque main street and friendly community. Surrounded by lush green farmland, beautiful countryside, and extensive Lake Erie shoreline, Harrow is the perfect place for those who love the outdoors. The community is tight-knit and welcoming, where neighbors look out for one another and people truly care about the well-being of the town.
From the annual Fall Fair to the Harrow Farmers Market, there are plenty of opportunities to get involved and meet your neighbors. This development is located steps away from a 42-kilometer multi-use trail that runs through Essex County, called the Chrysler Canada Greenway trail. This trail connects several communities in the area, and offers residents easy access to beautiful natural landscapes and outdoor activities.
Green Leaf Trails is also located near some of the best wineries in the area, including Sprucewood Shores Estate Winery, Cooper's Hawk Vineyards, Colio Estate Wines, and Pelee Island Winery! It is also in close proximity to Colchester Beach Marina and Lake Erie which offer residents easy access to boating and other water activities, and sunsets on the beach. Harrow offers the perfect balance of small town charm and modern amenities, making it the perfect place to call home.
Harrow is just a short drive from the city of Windsor, making it the perfect location for those who want to enjoy the best of both worlds. Whether you're looking for a day of shopping or a night out on the town, Windsor has something for everyone.
Come check out our model home so we can show you what BK Cornerstone and the charming town of Harrow have to offer!
Contact:
Cassandra Balint
Realty One Group
Phone: 519-257-9961
Email: sales@cassandrabalint.com
Model Variations
-

McKenzie
The Mckenzie model townhomes are around 1300 square feet, and offer an open concept floor plan, L shaped kitchen with servery, second bedroom facing the front of the home, and a private primary ensuite off the back of the home overlooking a large, private covered porch. Click the link below for more information!
-

Oxford
The Oxford at 1400 square feet, has 9’ ceilings, open concept floor plan, mudroom off the garage, and bedrooms adjacent to the living space. This model is perfect for those seeking truly main floor living on a smaller footprint.
-

Tiverton
The Tiverton model ranges from 1600-1800 square feet. Featuring 2 full bathrooms, an open concept layout, 9’ ceilings, covered back porch, and a private primary suite nonadjacent to the other bedroom(s), this model is perfect for those looking for main floor living, but not compromising on space.
-

Weston
The Weston model is just over 1800 square feet. With its 9’ ceilings, open concept floor plan, huge L shaped kitchen, laundry room, and large covered front porch, this design is fantastic for those looking for one floor living, but still requiring space for formal dining or those requiring a dedicated home office space.
