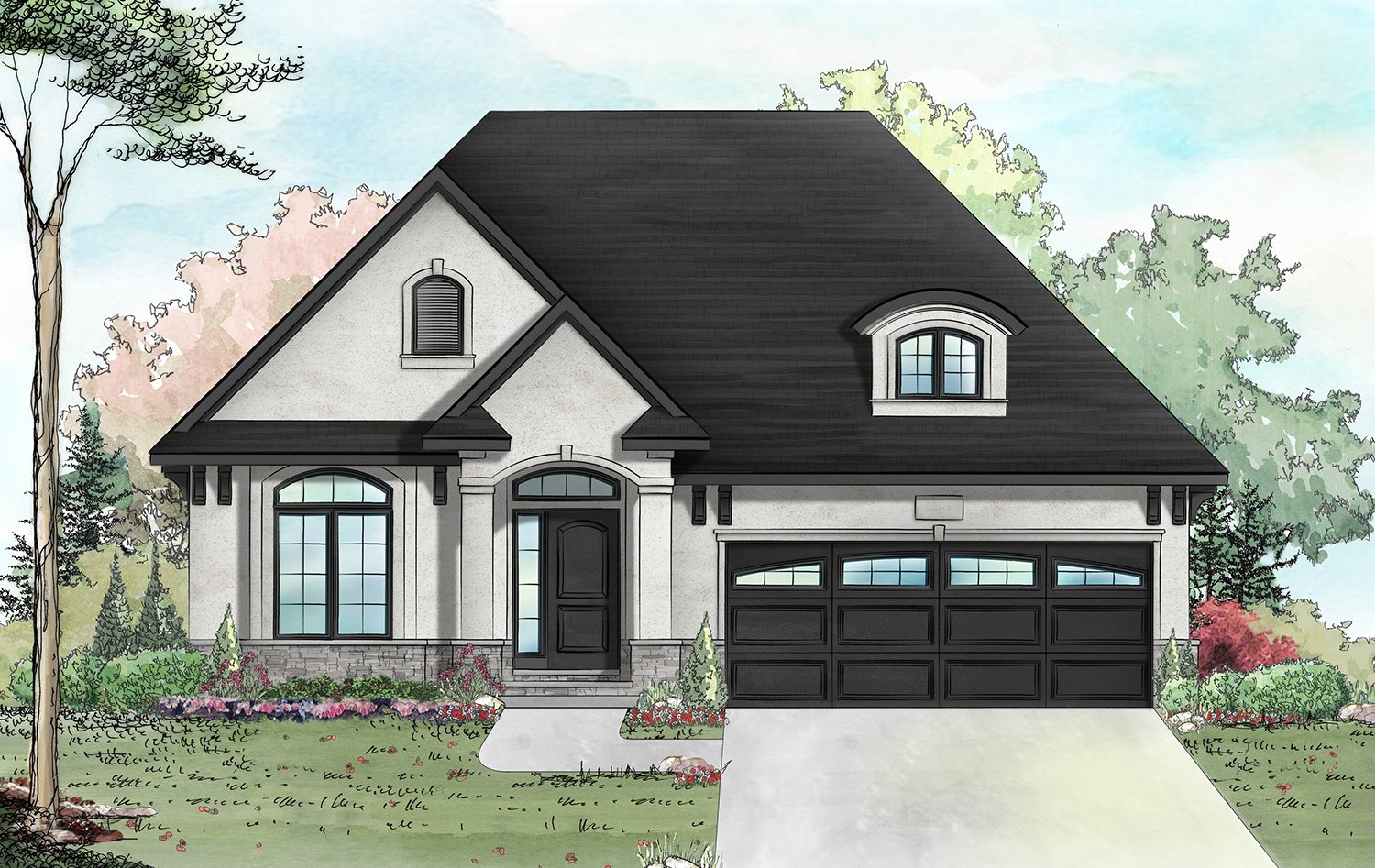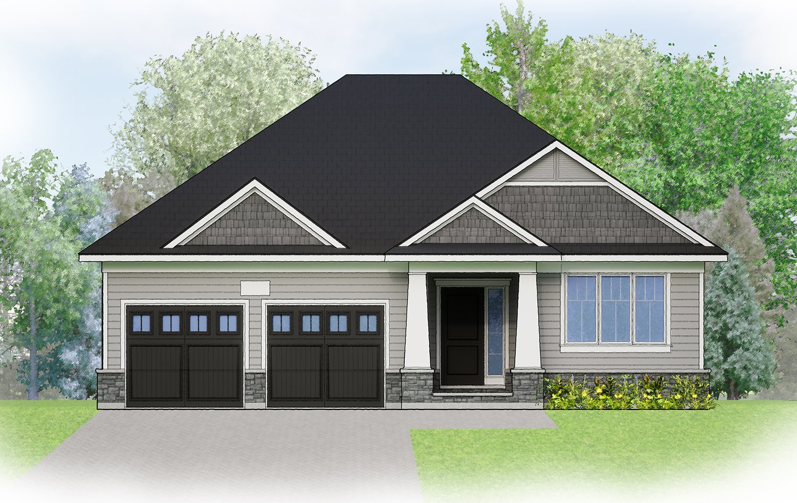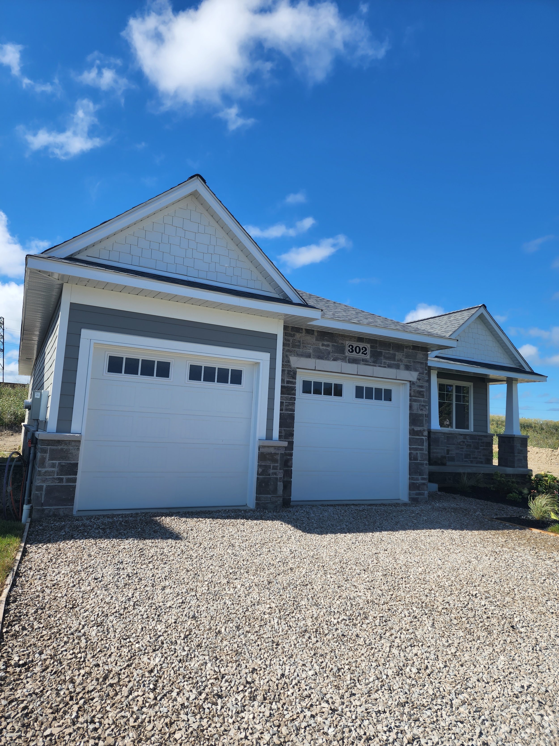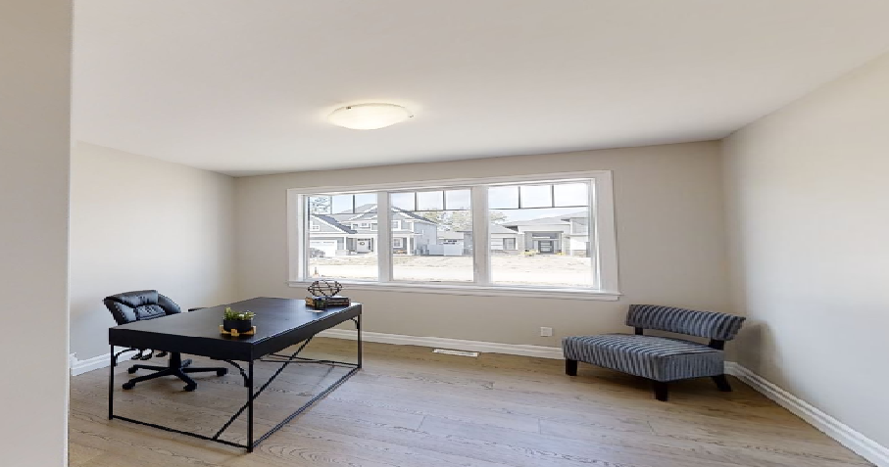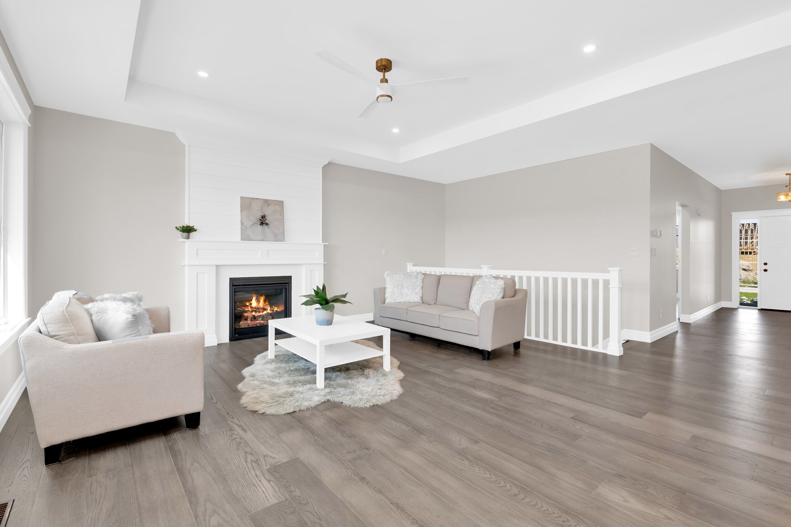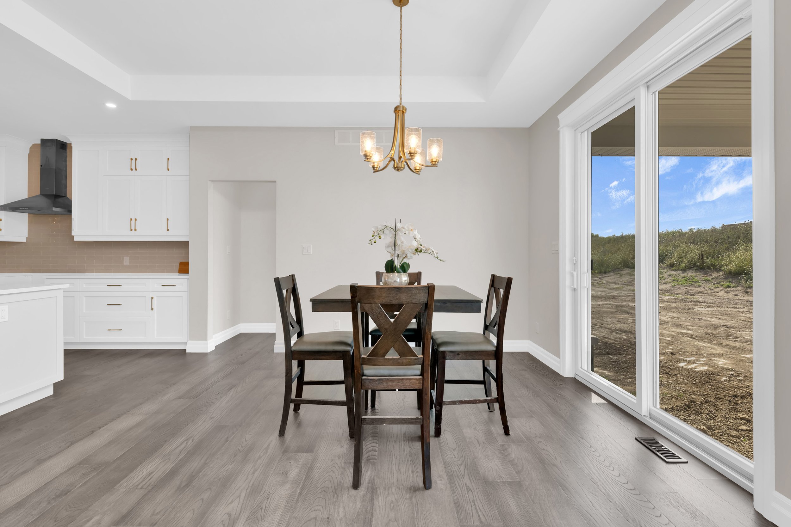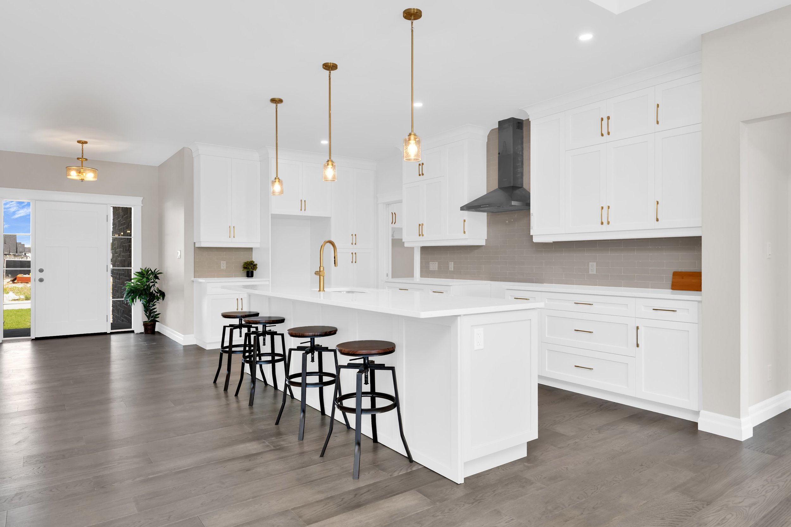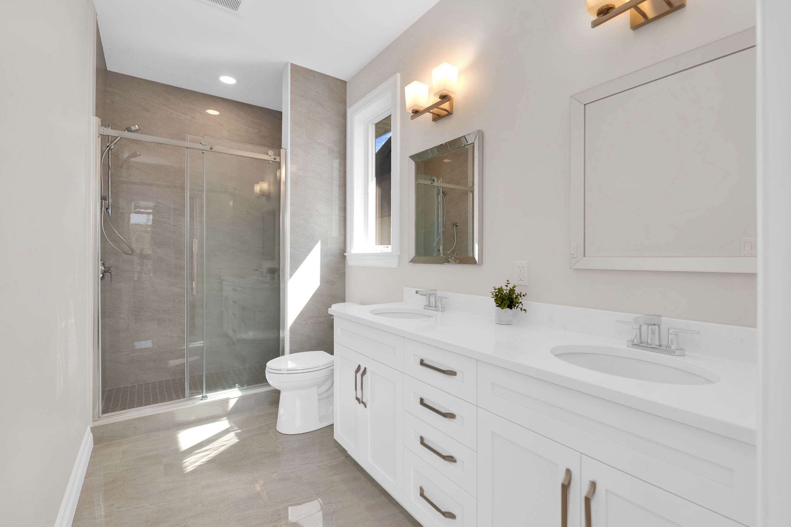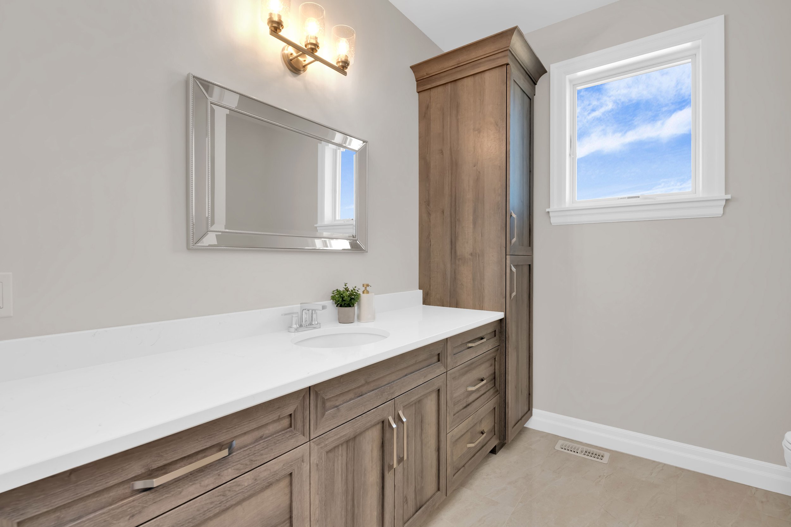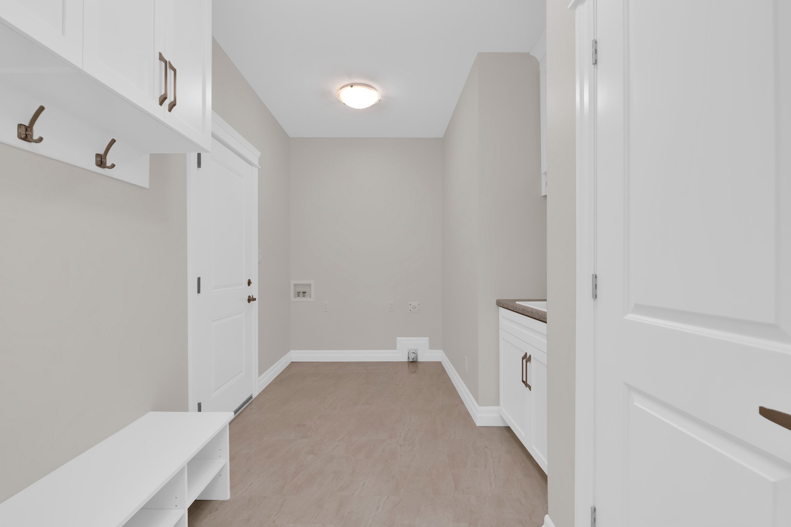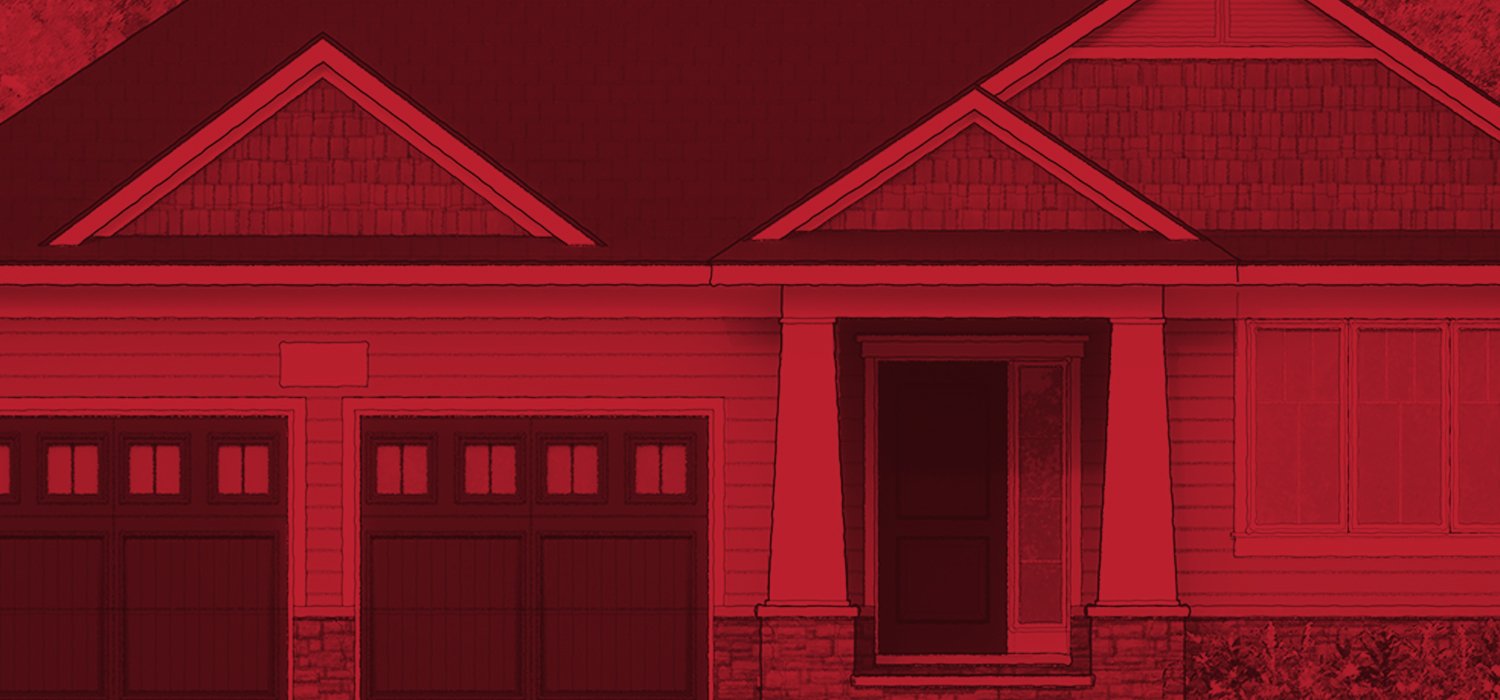
Tiverton
The Tiverton model ranges from 1600 - 1800 square feet. Featuring 2 full bathrooms, an open concept layout, 9’ ceilings, covered back porch, and a private primary suite nonadjacent to the other bedroom(s), this model is perfect for those who are looking for main floor living, without wanting to compromise on space.
Locations Available:
Green Leaf Trails / Harrow, ON
Forest Hill Estates / Belle River, ON
Woodbridge Estates / Cottam, ON
-
Two Bedroom
The Tiverton is a part of BK Cornerstone’s ranch model collection that features an open concept layout and 9’ ceilings. Upon entering the home, you are greeted with an L-shaped kitchen with a large island and adjacent dining space. Alternatively, when entering through the garage, you pass through a spacious mudroom with laundry. In our Tiverton 2 Bedroom, at just over 1600 square feet, the primary suite includes a private ensuite with walk-in shower and walk-in closet situated across from the two bedrooms and main bath. This model has an optional two sided fireplace between the living room and primary bedroom for additional ambiance. This ranch has a stunning full dining area with an optional built-in servery, leading into a giant covered porch. This is a great feature for those warm summer days or for those simply looking to expand their living space to the outdoors.

-
Three Bedroom
The Tiverton is a part of BK Cornerstone’s ranch model collection that features an open concept layout and 9’ ceilings. Upon entering the home, you are greeted with an L-shaped kitchen with a large island and adjacent dining space. When entering through the garage, you pass through a spacious mudroom with laundry. In our Tiverton 3 Bedroom, at just over 1800 square feet, the primary suite includes a private ensuite with walk-in shower and walk-in closet situated across from the two bedrooms and main bath. The second and third bedrooms are separated by a main bathroom off of the foyer hall, allowing great privacy between the bedrooms. This ranch has a stunning dining area that leads into an optional covered porch, which is a great feature for those warm summer days, or for those simply looking to increase their living space to the outdoors.

Design Options

