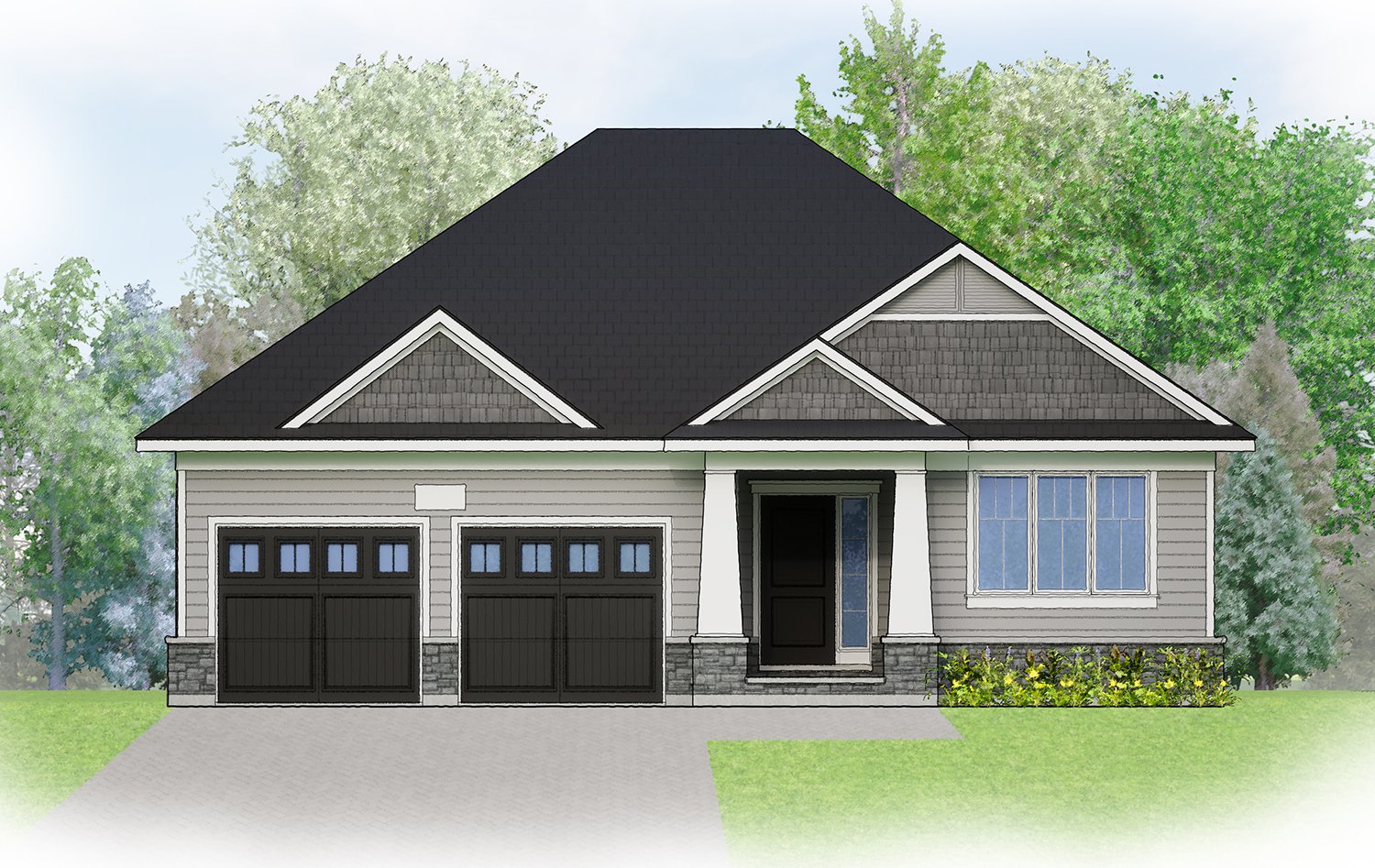
Woodridge Estates
Cottam, ON
Cottam, in Kingsville ON, sits along the north shore of Lake Erie. Kingsville has a unique location as the most southern Town in Canada, and enjoys the warmest climate of any city in Ontario. Our region is at the same latitude as northern California! The average temperature reaches above 50°F (10°C) 223 days of the year.
In the heart of wine country, Cottam is mostly an agricultural community. Cottam neighbours the Municipality of Leamington, and has one of the largest concentrations of vegetable greenhouses in North America, producing tomatoes, cucumbers, peppers, strawberries, flowers and potted plants. We're also home to four estate wineries (including the largest in Canada, Pelee Island Winery), producing various award-winning wines from their local vineyards and some award winning golf courses. There are many tourism and recreational opportunities in the area. Jack Miner Bird Sanctuary is a popular spot for bird-watching, and our Chrysler Canada Greenway interconnects with the National Waterfront Trail. The cost of our serviced land in Cottam is among the lowest on the continent, and our housing prices are low compared to the rest of Canada.
Located just minutes to the busiest border crossing in North America, Kingsville is a desirable location boasting both the quiet community lifestyle, while still being close to amazing amenities and a truly unique environment.
Contact
Cassandra Balint
Realty One Group
Phone: 519-257-9961
Email: sales@cassandrabalint.com
Model Variations
-

Oxford
The Oxford at 1400 square feet, has 9’ ceilings, open concept floor plan, mudroom off the garage, and bedrooms adjacent to the living space. This model is perfect for those seeking truly main floor living on a smaller footprint.
-

Tiverton
The Tiverton model ranges from 1600-1800 square feet. Featuring 2 full bathrooms, an open concept layout, 9’ ceilings, covered back porch, and a private primary suite nonadjacent to the other bedroom(s), this model is perfect for those looking for main floor living, but not compromising on space.
-

Dalton
The Dalton is a raised ranch with 1400 square feet, though with this unique design it does not look or feel like a typical design of this type. It has large cathedral ceilings with an open concept floor plan, L shaped kitchen with two bedrooms and a private primary suite, and with the optional finished basement, is the most efficient floor plan to maximize your living space while not compromising on exterior flare.
-

Weston
The Weston model is just over 1800 square feet. With its 9’ ceilings, open concept floor plan, huge L shaped kitchen, laundry room, and large covered front porch, this design is fantastic for those looking for one floor living, but still requiring space for formal dining or those requiring a dedicated home office space.
-

Redmont
The Redmont flexes between 2000 - 2200 square feet, and has an open concept layout, U shaped kitchen, pantry, mudroom, second floor laundry room, large bedrooms and private primary ensuite.
-

Fairmont
The Fairmont ranges from 2500 - 2800 square feet and has 9’ ceilings, open concept layout, L shaped kitchen, office, and powder room. The second floor has spacious bedrooms and a large primary ensuite. Depending on the model of this home, it can have a stunning two storey great room!
-

Stratford
The Stratford is our largest model sitting at 2800 square feet. This home has a large U shaped kitchen, open concept living space, flex office space on the main floor, 3 spacious bedrooms and a large primary ensuite.
-

Lancaster
The Lancaster offers 2200 - 2500 square feet options including an open concept main floor plan, large L shaped kitchen, pantry and walk-in closet off of the garage, second floor laundry, spacious bedroom and private primary ensuite.

