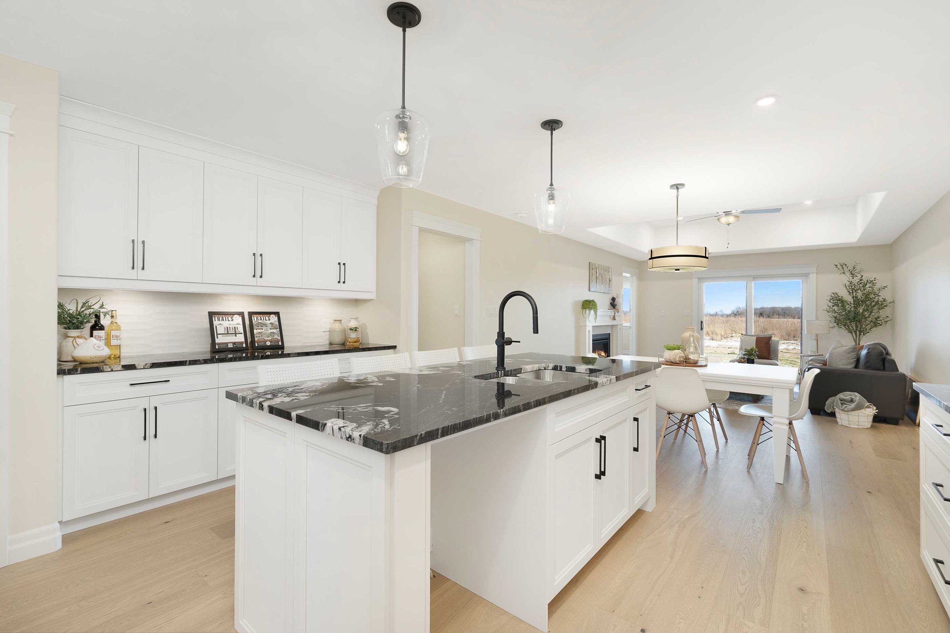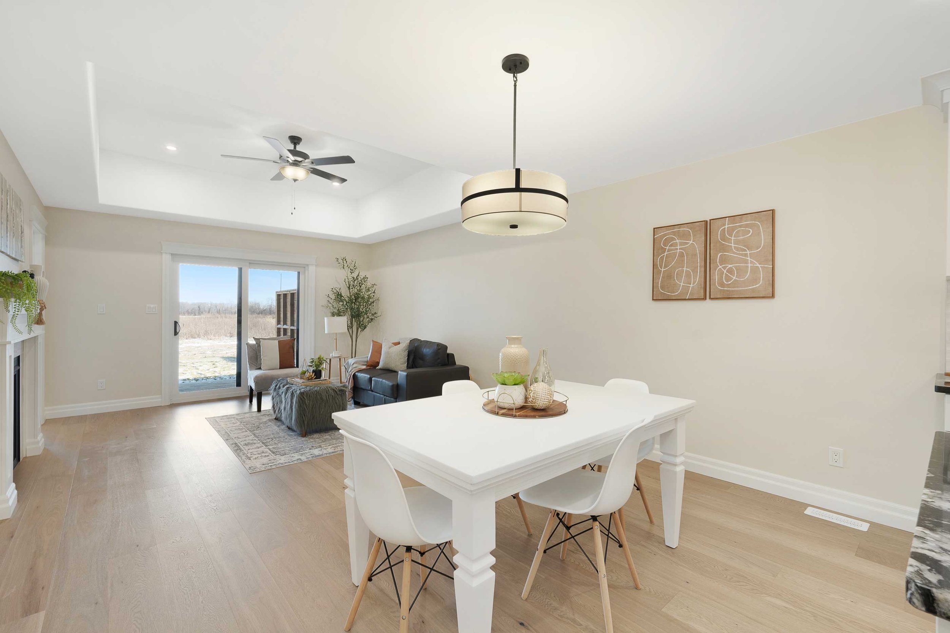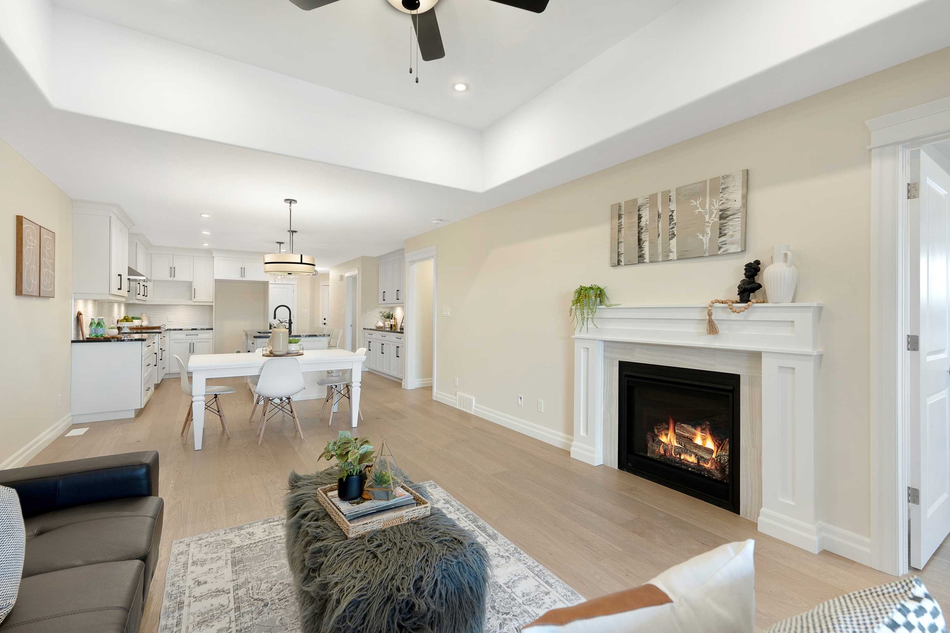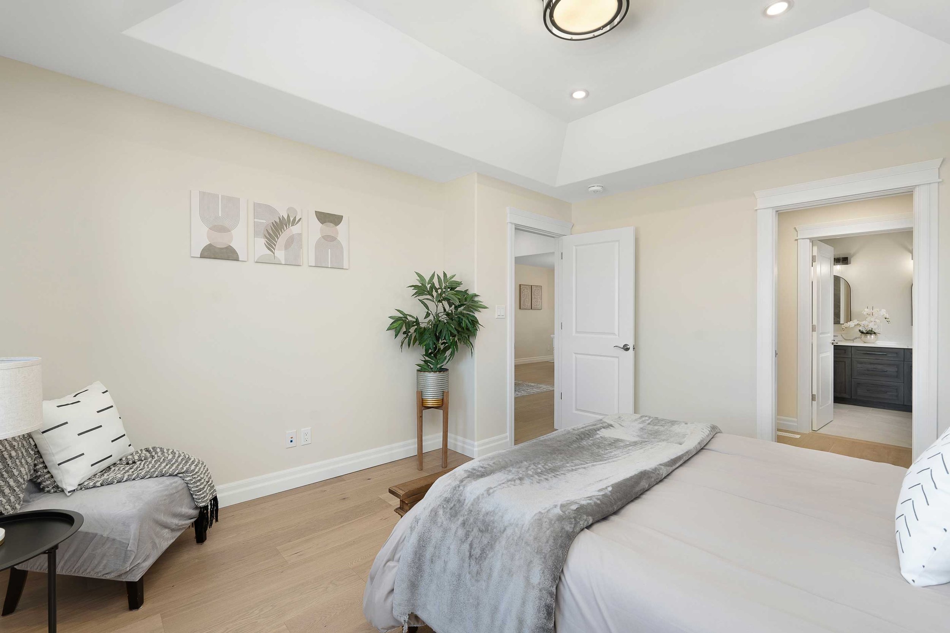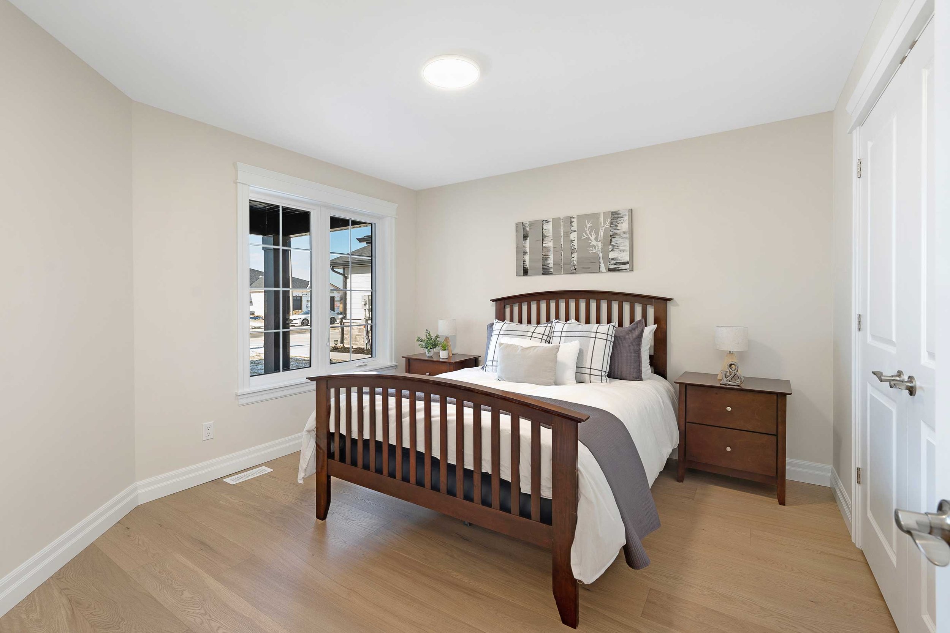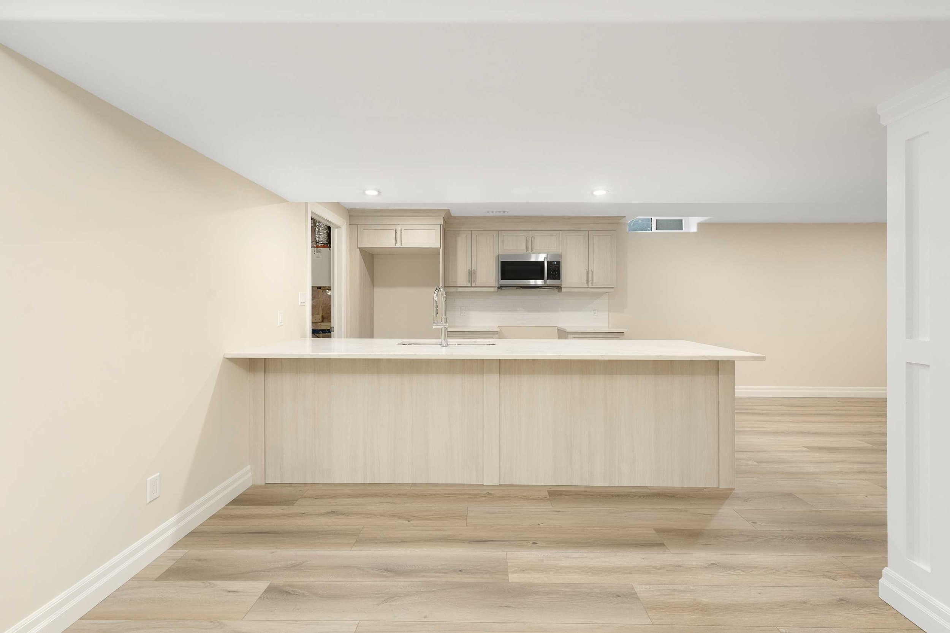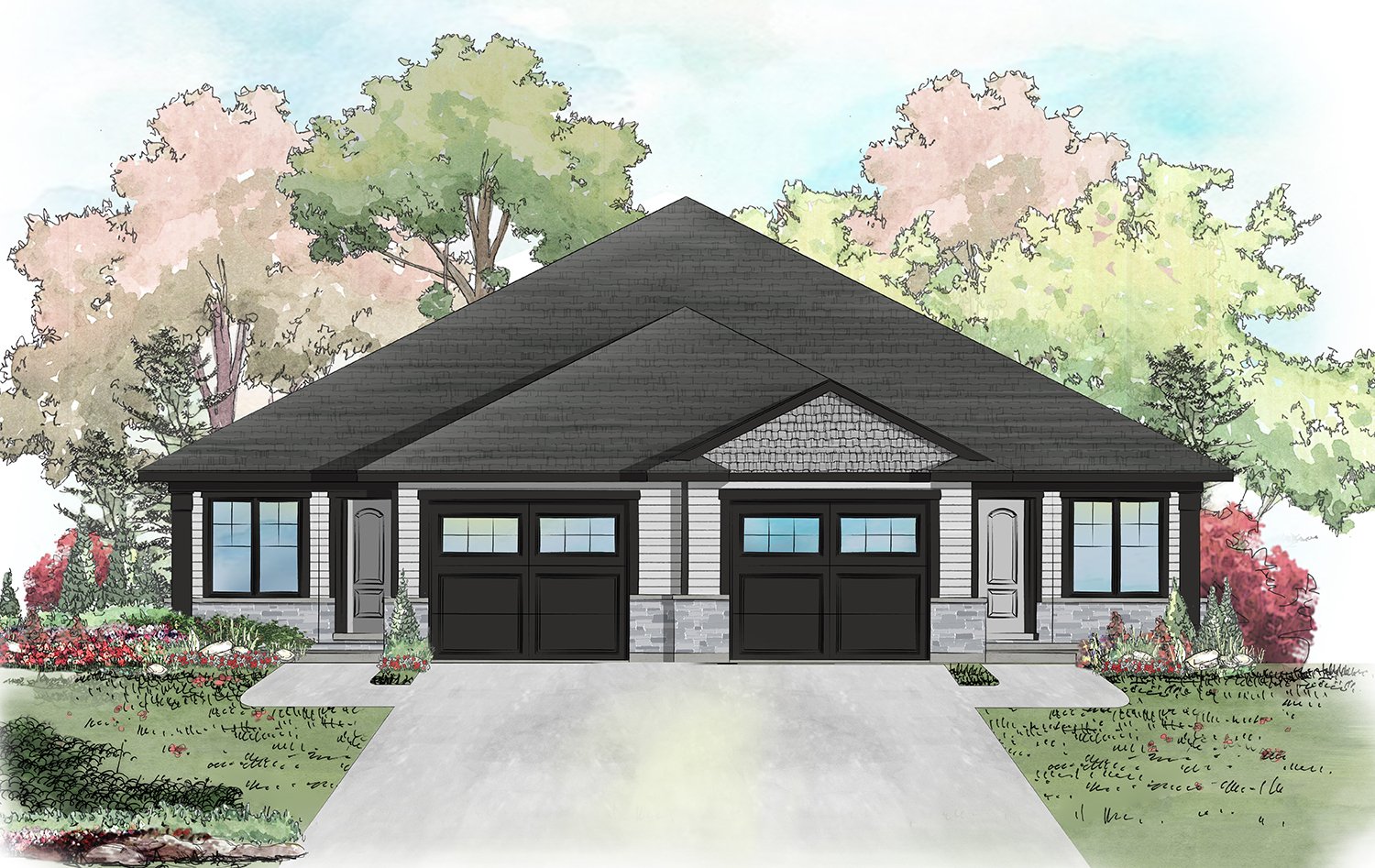
McKenzie
Our award-winning McKenzie model townhomes are approximately 1300 square feet, offering an open concept floor plan, a designer L-shaped kitchen with servery, a second bedroom facing the front of the home, and a private primary suite off the back of the home featuring a walk-through closet and large en suite with double vanity. The spacious front and rear patios add to the charm of this home.
Locations Available:
Green Leaf Trails / Harrow, ON
-
Two Bedroom
The McKenzie Townhomes are a new addition to BK Cornerstone’s ranch model collection, winning the award for Outstanding New Home Build Under 1700 square feet at the 2024 Windsor-Essex HomeBuilders Association Awards. This home has a beautiful open concept layout with an L-shaped kitchen, complete with a large island and servery opening up to the dining and great room. The McKenzie two bedroom is just over 1300 square feet, with 8’ ceilings opening up to 10’ tray ceilings in both the dining and great rooms. The recessed fireplace adds ambiance without taking away from the overall living space. This model has a private primary suite, featuring a walk-through closet and ensuite complete with a double vanity and additional storage. The second bedroom in this home is adjacent to the main full bathroom, allowing for additional privacy from the primary suite.
The front of this home features a spacious covered front porch that is the perfect spot to add seating to gaze out into your front yard. While fully finished basements remain optional, the plumbing rough-in is included, and with a main floor laundry room, this townhome is fully completed for one-floor living! The details of this townhome make this home the ideal layout for those looking for one floor living in a smaller footprint that doesn’t disappoint on quality or luxury!

Design




