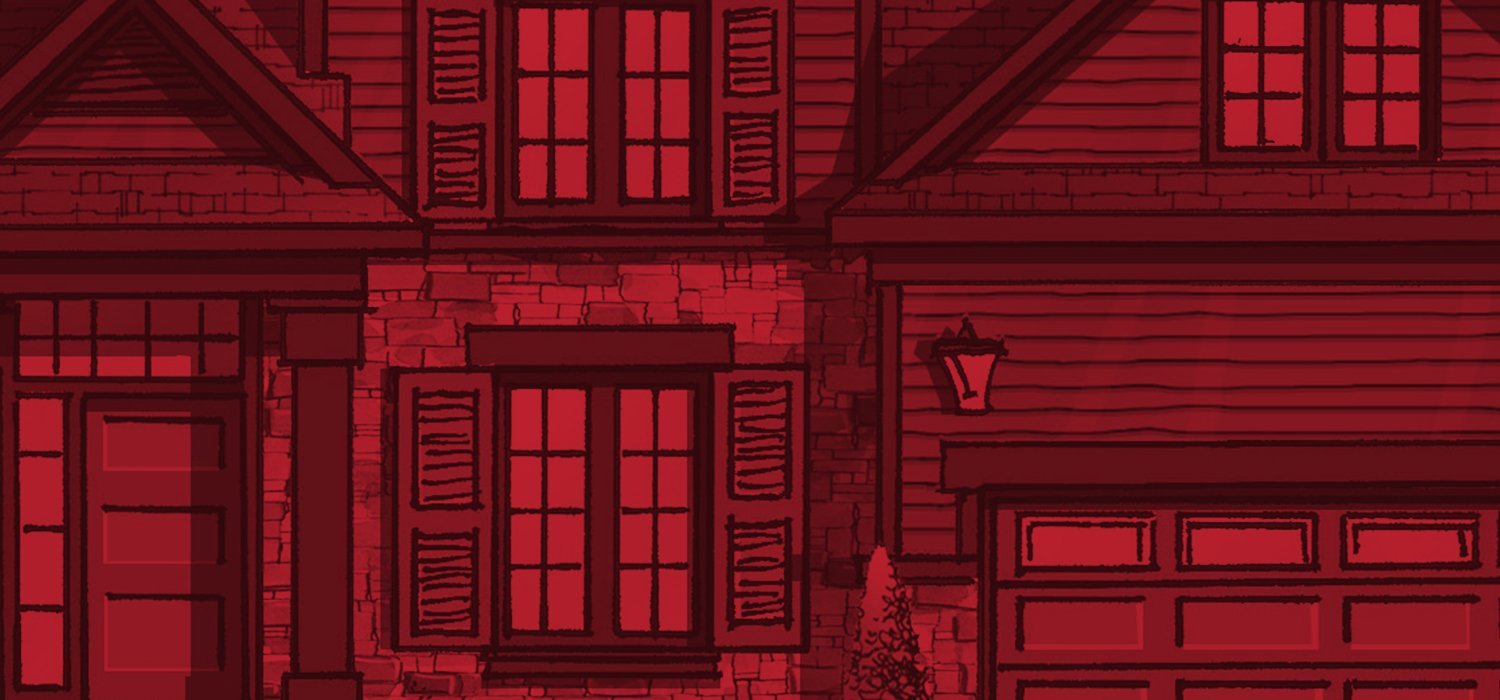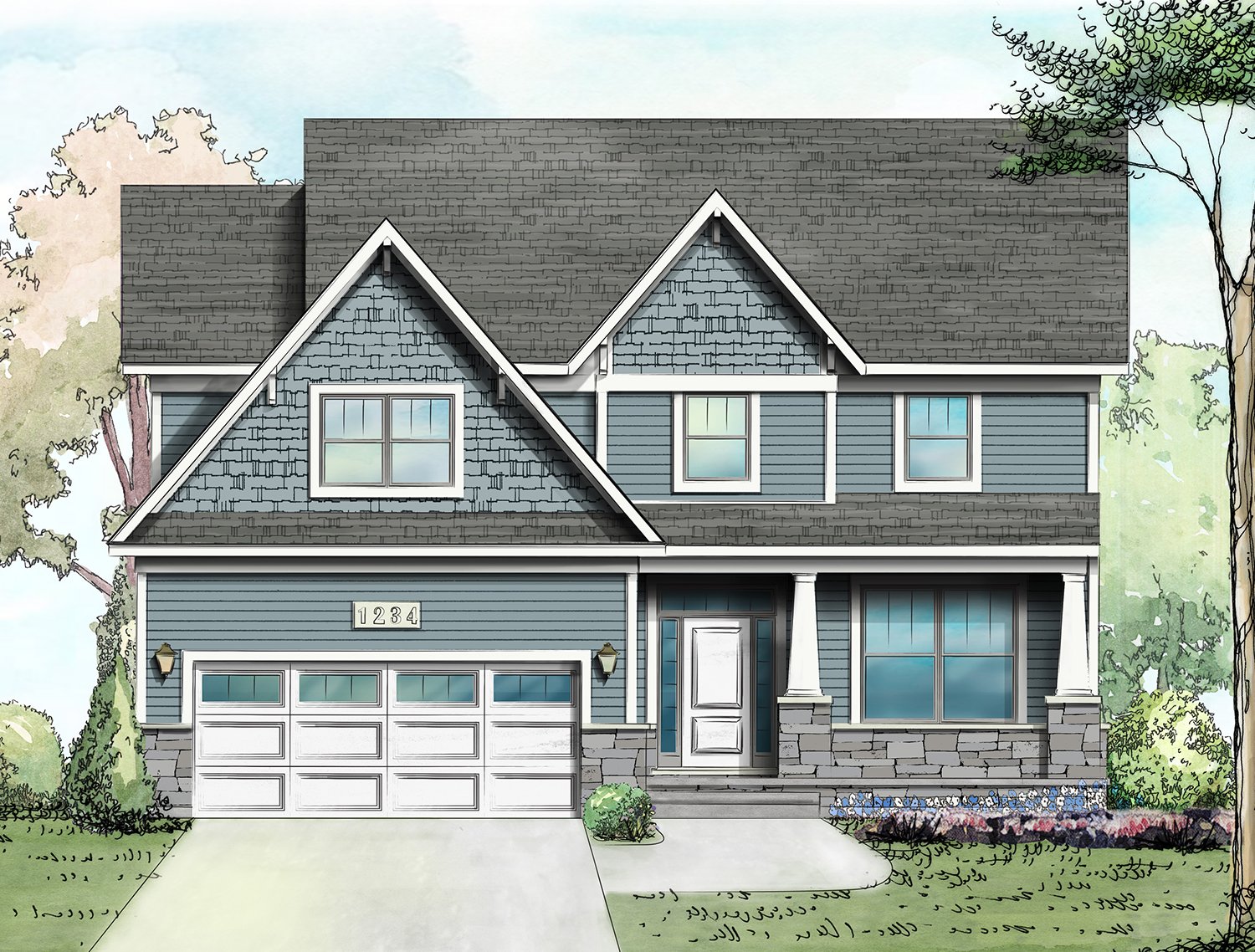
Two Storey
This collection features four different model types ranging from 2000 - 2800 square feet. All of our two storey homes feature open concept main floor layouts, designer kitchens and showstopping staircases. This style of home is perfect for those seeking 3+ bedrooms on multiple storeys, and BK quality finishes in a larger home design. Click on the models below for more information.
Locations Available:
Forest Hill Estates / Belle River, ON
Woodridge Estates / Cottam, ON
Silver Leaf Estates / Lasalle, ON
Model Variations
-

Stratford
The Stratford is our largest model sitting at 2800 square feet. This home has a large U shaped kitchen, open concept living space, flex office space on the main floor, 3 spacious bedrooms and a large primary ensuite.
-

Lancaster
Our award-winning Lancaster model offers options flexing from 2200 - 2500 square feet, each including an open concept main floor plan, large L shaped kitchen, pantry and walk-in closet off of the garage, second floor laundry, spacious bedroom and private primary ensuite.
-

Redmont
The Redmont flexes between 2000 - 2200 square feet, and has an open concept layout, U shaped kitchen, pantry, mudroom, second floor laundry room, large bedrooms and private primary ensuite.
-

Fairmont
The Fairmont ranges from 2500 - 2800 square feet and has 9’ ceilings, open concept layout, L shaped kitchen, office, and powder room. The second floor has spacious bedrooms and a large primary ensuite. Depending on the model of this home, it can have a stunning two storey great room!
