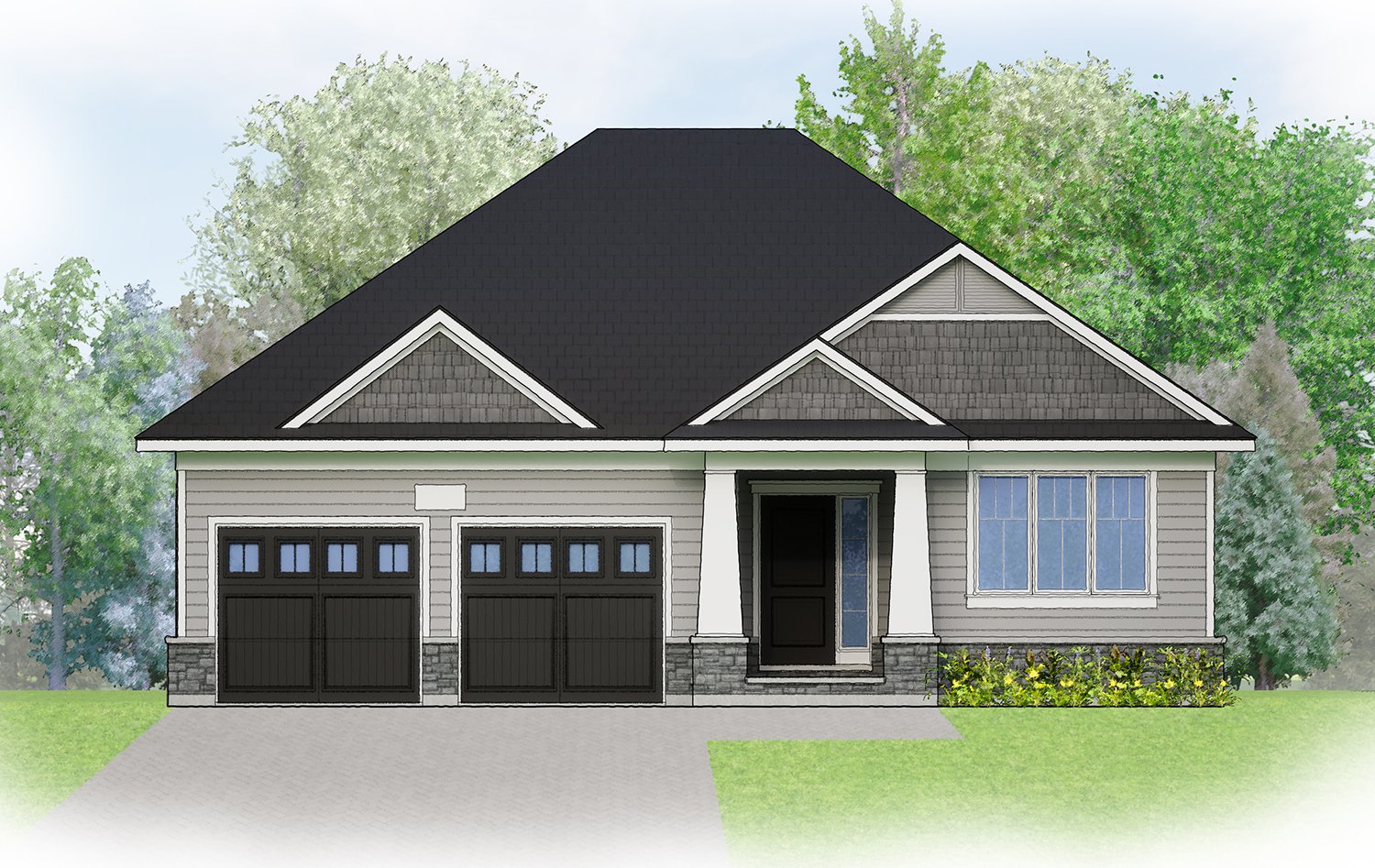
Forest Hill Estates
Belle River, ON
Our ongoing development, Forest Hill Estates, has a new phase available! We pride ourselves in building homes in Belle River for many decades, and assure you as a new owner of a BK Cornerstone home, you will soon realize all the beautiful attractions Belle River has to offer!
Lakeshore is one of the fastest growing municipalities in the region and is 30 minutes from the USA border and Highway 401 travels right through Lakeshore going into Windsor and North America's busiest border crossing. Our north shore boasts a 250 slip marina, lakefront park and the largest beach on Lake St. Clair. The majority of Lakeshore's urban area is concentrated around Country Road 22, providing a direct link to Tecumseh and Windsor. They pride themselves on offering low taxes and a high quality of life.
Living just minutes away from sandy beaches, restaurants, splash pad, playgrounds, marinas, and much more, the town of Belle River offers many hidden gems that are just waiting to be discovered. At around 20 minutes from Windsor, this area is perfect for those looking to escape the hustle and bustle of Windsor while still being close to amenities and world class recreational facilities such as the Atlas Tube Recreation Centre.
With its stunning beachfronts, a boater's paradise, and rural atmosphere, Lakeshore is the place to be!
Contact
Cassandra Balint
Realty One Group
Phone: 519-257-9961
Email: sales@cassandrabalint.com
Model Variations
-

Oxford
The Oxford at 1400 square feet, has 9’ ceilings, open concept floor plan, mudroom off the garage, and bedrooms adjacent to the living space. This model is perfect for those seeking truly main floor living on a smaller footprint.
-

Tiverton
The Tiverton model ranges from 1600-1800 square feet. Featuring 2 full bathrooms, an open concept layout, 9’ ceilings, covered back porch, and a private primary suite nonadjacent to the other bedroom(s), this model is perfect for those looking for main floor living, but not compromising on space.
-

Dalton
The Dalton is a raised ranch with 1400 square feet, though with this unique design it does not look or feel like a typical design of this type. It has large cathedral ceilings with an open concept floor plan, L shaped kitchen with two bedrooms and a private primary suite, and with the optional finished basement, is the most efficient floor plan to maximize your living space while not compromising on exterior flare.
-

Weston
The Weston model is just over 1800 square feet. With its 9’ ceilings, open concept floor plan, huge L shaped kitchen, laundry room, and large covered front porch, this design is fantastic for those looking for one floor living, but still requiring space for formal dining or those requiring a dedicated home office space.
-

Redmont
The Redmont flexes between 2000 - 2200 square feet, and has an open concept layout, U shaped kitchen, pantry, mudroom, second floor laundry room, large bedrooms and private primary ensuite.
-

Fairmont
The Fairmont ranges from 2500 - 2800 square feet and has 9’ ceilings, open concept layout, L shaped kitchen, office, and powder room. The second floor has spacious bedrooms and a large primary ensuite. Depending on the model of this home, it can have a stunning two storey great room!
-

Stratford
The Stratford is our largest model sitting at 2800 square feet. This home has a large U shaped kitchen, open concept living space, flex office space on the main floor, 3 spacious bedrooms and a large primary ensuite.
-

Lancaster
The Lancaster offers 2200 - 2500 square feet options including an open concept main floor plan, large L shaped kitchen, pantry and walk-in closet off of the garage, second floor laundry, spacious bedroom and private primary ensuite.