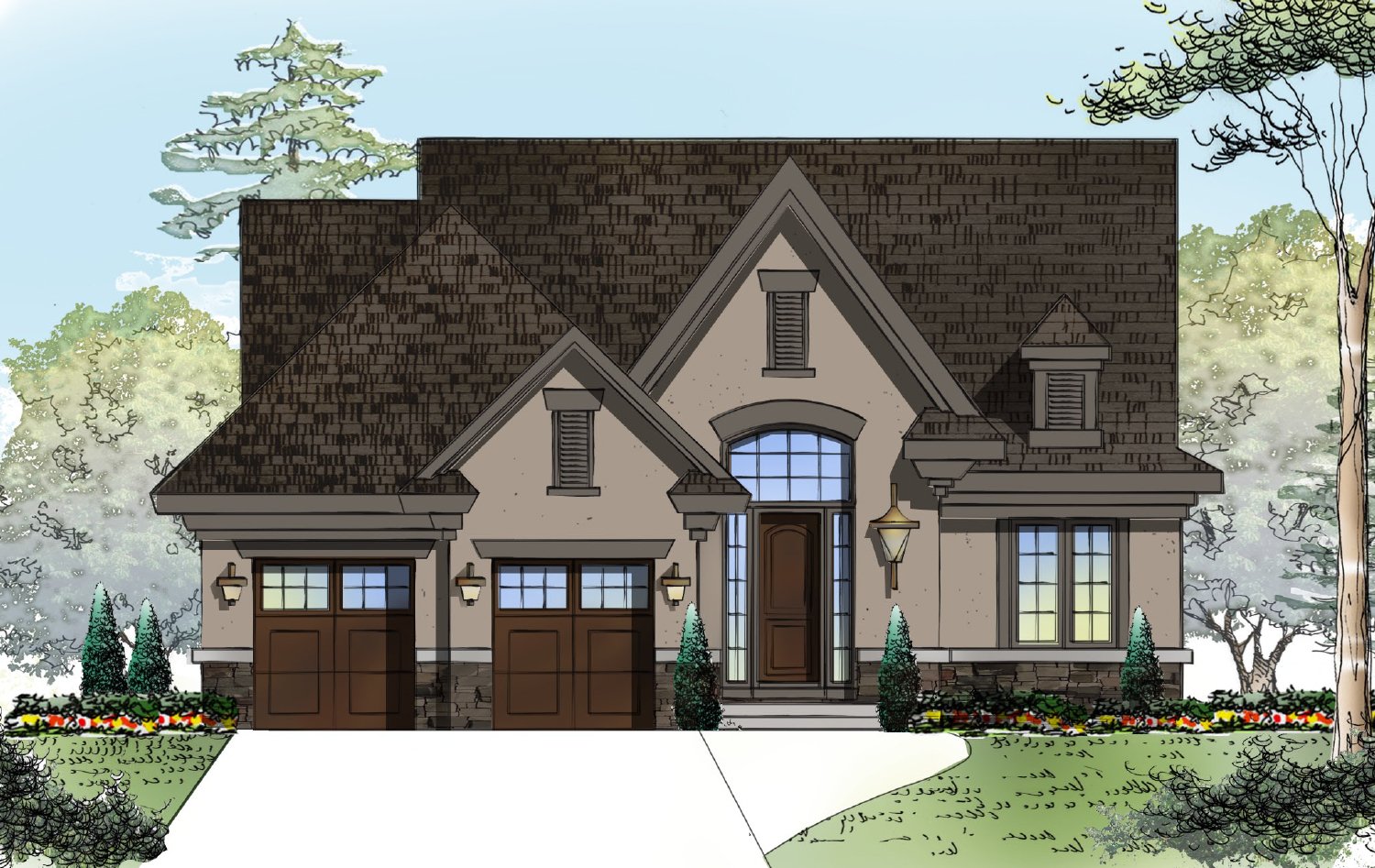
Ranch
This collection features four different model types ranging from 1400 -1800 square feet. All of our ranches feature open concept layouts, designer kitchens, and truly one-floor living. This style of home is perfect for those looking to downsize or first-time home buyers. Click on the models below for more information.
Locations Available:
Green Leaf Trails / Harrow, ON
Forest Hill Estates / Belle River, ON
Woodbridge Estates / Cottam, ON
Model Variations
-

Tiverton
The Tiverton model ranges from 1600-1800 square feet. Featuring 2 full bathrooms, an open concept layout, 9’ ceilings, covered back porch, and a private primary suite nonadjacent to the other bedroom(s), this model is perfect for those looking for main floor living, but not compromising on space.
-

Oxford
The Oxford model flexes from 1400 - 1700 square feet. With its 9’ ceilings, open concept floor plan, mudroom off the garage, and bedrooms adjacent to the living space, this model is perfect for those seeking truly main floor living on a smaller footprint.
-

Weston
The Weston model is just over 1800 square feet. With its 9’ ceilings, open concept floor plan, huge L shaped kitchen, laundry room, and large covered front porch, this design is fantastic for those looking for one floor living, but still requiring space for formal dining or those requiring a dedicated home office space.
-

Dalton
The Dalton is a raised ranch with 1400 square feet, though with this unique design it does not look or feel like a typical design of this type. It has large cathedral ceilings with an open concept floor plan, L shaped kitchen with two bedrooms and a private primary suite, and with the optional finished basement, is the most efficient floor plan to maximize your living space while not compromising on exterior flare.